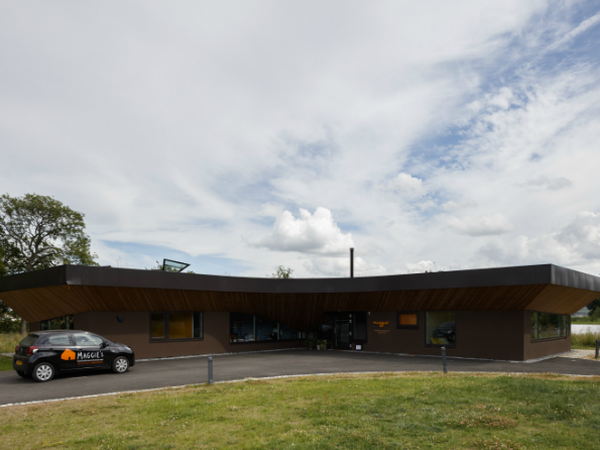
Set on the shore of a beautiful lochan close to ancient woodland, Maggie’s Forth Valley, designed by Garbers & James, complements its stunning natural setting perfectly.
The design is a boathouse in the most classic sense, using finely crafted timbers in various forms and shapes defining the principal elements of both exterior and interior.
Outside, a clearly geometrically defined, timber umbrella seamlessly connects the wall to the roof, spanning out to invite and to give shelter.
Inside, large full-length wide timber planks create a warm setting. To complement the light floor, fine timbers on the ceiling reveal glimpses of colour from a specially developed colour chart behind them.
Soft dispersed light comes through skylights in the roof, enhancing the colour scheme of the interior.
Garbers & James is a London-based architectural and design practice, set up in 2005.
They are known for their work on major Public Institutions, including the Tate Modern in London; Salisbury Cathedral and the Royal Ontario Museum in Toronto, Canada.
Garbers & James also worked with Maggie’s in 2011 when they realised the design of Maggie’s Swansea from architect Kisho Kurokawa.
Everything you need to know about how all our centres are created – the philosophy behind their unique design, the importance of architecture and gardens and how we choose the people we work with.
Our buildingsStay up to date with our news and fundraising by signing up for our newsletter.
Sign up