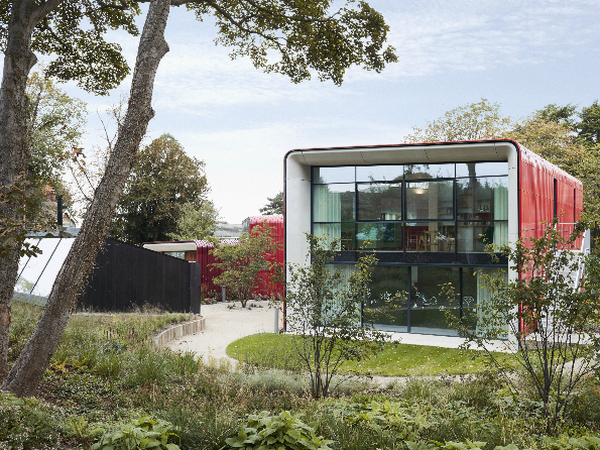
Maggie's at the Royal Marsden opened in 2019.
Maggie’s at The Royal Marsden has been designed by Ab Rogers Design, a studio that prides itself on creating vibrant human environments which engage the senses and improve quality of life.
Having designed countless interiors across the cultural, hospitality, residential and commercial sectors, Maggie’s at The Royal Marsden is the 25-year-old practice’s first standalone building.
The centre comprises four volumes, clad in red glazed extruded terracotta, and is set in an idyllic garden by landscape architect Piet Oudolf.
Ab Rogers Design developed the building from the inside out, over a period of five years, based on a diagram derived from research into users’ experiences of the existing centres.
The centre’s dynamic plan is sited around a courtyard and communal kitchen, with a continual series of views to the outside, making seamless connections with Oudolf’s garden, the courtyard and the sky.
The sun tracks a path through the interior throughout the day, harnessing the changing qualities of the natural light.
Whether for curling up and retreating or for talking to other visitors over a cup of tea Ab Rogers Design has designed the internal spaces so they can be occupied in different ways.
Tactile materials and warm colours have been chosen for comfort and calm, with each room varying in scale and colour scheme according to its function.
The exterior’s extruded terracotta envelope is glazed in graduating shades of red. This imbues the building with a crafted quality.
The result is a building that considers the human experience at every turn and establishes a vital meeting point between hospital and home, as it mingles the typologies of public and domestic space.
Dutch landscape architect Piet Oudolf is known for gardens that delight all year round due to his use of perennial plants.
There are 12,000 plants in the garden at Maggie’s including fourteen grasses, a palette of six ferns and more than 50 perennials, many of which are uncommon.
Piet grew the plants especially for the centre at Orchard Dene Nurseries in Oxfordshire over a period of two years.
The garden is divided into four interconnected zones. Piet has carefully chosen the plants according to how much sun each zone receives.
The dynamic garden (south and east of the centre) will change dramatically with the seasons and grow to waist-height, enabling views to other parts of the garden.
In spring, the bulbs will bloom first followed by early flowering species.
In summer, the garden will become a mass of ornamental grasses and flowers which leave behind dramatic seed heads for autumn and winter.
The shaded garden (north of the centre) contains unexpected details, a variety of small trees, shrubs, ground-covering plants and woodland grasses, some of which will flower as early as January.
The woodland garden (on the centre’s north and west perimeter) is instantly mature and includes native trees and interplanted hedges for privacy, to create a special calm and contemplative atmosphere.
Everything you need to know about how all our centres are created – the philosophy behind their unique design, the importance of architecture and gardens and how we choose the people we work with.
Our buildingsStay up to date with our news and fundraising by signing up for our newsletter.
Sign up