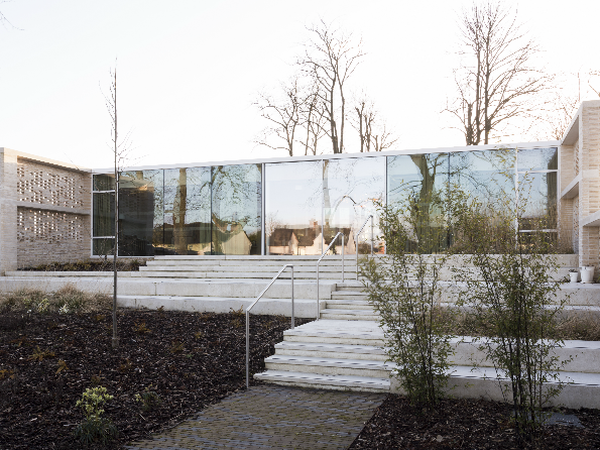
The centre at Monklands Hospital opened in 2014.
It was designed by Reiach and Hall Architects and is significantly larger than the interim centre at Wishaw General Hospital, enabling us to offer many more people living with cancer Maggie’s evidence based programme of support from our expert team of staff.
The architect's approach imagines a low lying building that negotiates the spaces between existing trees that define the northern boundary belt to the main hospital site.
The essence of the design is the creation of a matrix of courtyards that result in a porous building, an extension of the landscape that offers moments of visibility and outlook with places of privacy and inlook.
Reiach and Hall are an Edinburgh-based architectural practice, which was founded in 1965.
“This is an inspiring and exciting project to be working on.
A Maggie’s brief is challenging for many reasons, it is a unique building type.
A Maggie’s is all about a different kind of care, a care that is dispensed from a domestic scaled building yet it is not a house nor is it a hospital nor is it a church.
Virtually all Maggie’s plans evolve from the kitchen table; around having somewhere to go to the moment you enter the building.
Our plan too develops from the kitchen table outwards to the courtyards, the trees and beyond.”
– Neil Gillespie of Reiach and Hall
Awards for Maggie's Lanarkshire:
Roses Design Awards Proposed Building of the Year 2011 Gold
Everything you need to know about how all our centres are created – the philosophy behind their unique design, the importance of architecture and gardens and how we choose the people we work with.
Our buildingsStay up to date with our news and fundraising by signing up for our newsletter.
Sign up